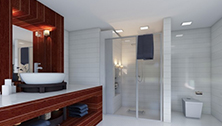SketchUp is our number one preferred free home design tool that is based on the web. No software to download or apps to install, just simply open a web browser from any device and enjoy using their core 3D modeler. In addition, this online tool stores your drawings and data in the cloud so your devices need little to no storage to run this design tool. When you are done entering your floor plans or cabinet dimensions, the software will render the model in 3D allowing you to visualize your plans, ideas and concepts before turning them into a reality. The program allows you to export your finished work into PDFs, images and CAD drawings. You will be amazed on the design tools immersive feel like you are moving through the designed room. We were especially impressed with the online tools ability to design, plan and build cabinetry and is a great cabinet design software program. The free version of SketchUp is perfect for homeowners and hobbyist, while the paid-for version is best for professionals, engineers, interior designers and architects.
Floorplanner is a very popular floor plan creator and interior design tool for both professionals and individual users. For over 15 years they have had a free version available for individual users under the basic category with several options to upgrade. With Floorplanner you can easily, quickly and accurately draw 2D plans and decorate them with a vast catalogue of over 150,000 items to choose from. Then simply push their 3D button and watch as your 2D plan turns into a graphically enhanced 3D model. This free floor plan creator tool is web based so you can work from any browser and no need to download software to multiple devices. Our favorite feature with this software is the ability to upload existing blueprints and transform them into your 2D plan which can quickly be rendered into an amazing 3D virtualization. The strength of this design software is definitely in its ability to draw accurate floor plans and how easy it is to use.
Throughout all our different reviews, Planner 5D continues to rank among the top 5 and is definitely one of our favorite free home design software tools on the market. You can start from scratch and input the dimensions of any room in your house, or choose form a large selection of the top ranked predesigned templates. This design tool is extremely easy to use with their smart wizard tool that automates the creation of any room in your home and the entire house with the shapes of dimensions followed by room styles and colors. Their state-of-the-art design program is very easy to use with a drag and drop interface and will have a graphically enhanced model of your home in just minutes. Unlike other free 3D home design platforms, Planner 5D uses 4K high definition imagery in both its 2D and 3D models. Another unique feature is their free design school online community, bringing interior design professionals to you through social networking. Ask them questions about your home or solve their daily puzzles and win prizes.
Sweet Home 3D is an open-source free home design software tool that specializes in interior design for beginners with both 2D floor plans and 3D designs. The software lets you easily drag and drop doors, windows, cabinets, appliances, and furniture from a design catalog in addition to updating colors and textures. We were very impressed with their 3D design platform that takes you through a virtual interactive tour through your designed room. Sweet Home 3D is available as an online tool on any browser or software download to your Windows, Mac, Linux and Solaris PCs. A unique feature of this free room design tool is the ability to draw with a mouse straight, round and sloping walls with precise dimensions. In addition you can customize lighting from fixtures or sunlight according to your geographic location time of day. If you have a predesigned blueprint, you can import it and trace the design and watch the software quickly turn it into a 3D rendered model.
Roomstyler is simple to use free 3D floor planner tool that is more suitable for amateurs and not so much professionals. This free home design software tool lets you easily design 2D floor plans using their vast library of templates, furniture and decorations. This design tool also includes floor plan templates to help you get started that are specific to each room including kitchen, bathroom, bedroom, office, outdoor living spaces, studio apartments, garage and more. The design interface is very user-friendly and will have the newest of DIY home designers ready with a floor plan and blueprints quickly and easily. Everything is easily available in their extensive library of furniture and decor and customizable in terms of colors, sizes and textures. Biggest downfall of this free home design software is the lack of 3D mode. But if you are a homeowner looking to design and create 2D plans to share with your friends, family and contractor then Roomstyler is perfect for you.






























