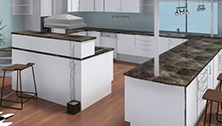Our favorite online kitchen design tool is a free planner from DIY Custom Kitchens that is so easy-to-use and generates professional renovator design plans for your kitchen. Start off by entering your floor plan layout and dimensions and the software then allow you to cut our cabinet shapes and sizes to lay them out in your designed grid. If you find the software to be complicated or cumbersome have no worries, they provide many online tutorials to get you ramped up and off to fast start in creating your dream kitchen in hours. They offer this free kitchen software in hopes of their clients purchasing materials and components from their online ordering system, which details all the pricing within the design app. The downside to using this software is it is only available on desktop and unfortunately they have not ramped up their programming to include apps for tables and phones and no online design tool.
Coming in at number two on our list of best online kitchen design tools is Kitchenplanner.net, a free software app that generates 3D plans for your new or existing kitchen remodel. The great thing about this online tool is it runs smoothly on your computer and devices without the need to download software or apps. This easy to use design program is hosted on the web and has seamless operations with any internet browser. Included in the package are a versatile collection of kitchen furniture, cabinet layouts (L-kitchen, U-kitchen and G-kitchen), countertops, appliances, windows and doors. Once you have the floor layout complete, you can begin choosing the optimal colors and design theme to match your home. We are a big fan of their contemporary and country ideas that are very cutting edge for 2022. After you are finished designing the kitchen, open up your new kitchen plans with a 3D view and position the camera yourself to see every possible angle. This free home design app also promotes many dealers in your area making it even easier to get the parts and materials needed for the job.
Our third favored online kitchen design software is made by Planner 5D and is one of the few apps available that is based on your smartphone and tablet. This app starts you off with a 2D mode to create your desired floor plans and incorporate design layouts with furniture, appliances, cabinets, countertop and flooring options. After creating the floor plan, you can switch to their 3D mode and visualize your dream kitchen while exploring and editing from any angle in the room. You can also edit colors, patterns and materials to design your walls, floors and furniture. These features also include the capability to adjust item sizes to fit your dimensions. After completing your kitchen design using this, share realistic 3D images which include shadows, lighting enhancements and prolific colors making your work look exactly like a photograph. Overall we enjoy using this popular room design app and find it simple to use, even on a smart phone as compared to desktop home design software. Only con to this software app is you will need to pay a monthly for the extra options including the interior and building choices to change colors of an item and altering the dimensions.
Our forth favorite online design app is offered by HomebyMe, a very photo enriched software platform that uses HD images from your community to help inspire homeowners towards designing their dream kitchen. This app is both easy and intuitive starting you off creating floor plans in 2D and then giving you a final solution in 3D with furniture, appliances and cabinet layouts. To begin, all you need is an email and you are off to start a trial account with a simple to understand video tutorial. We found this online kitchen design app to be unique as it also allows you to upload an existing floor plan and you are able to make customized changes in 3D mode in addition to the 2D floor plan layout. The graphics are excellent and you can alter the texture appearance and sizes of your items in 3D mode. This home design software program is intuitive to use and worth the money if you decided to use it long term for designing several rooms in your home.
Last on our list of top online kitchen planner for 2023 and coming in at number five is a software suite developed by diyKitchens. This online tool makes it very easy to plan and design a new kitchen remodel or update an existing layout. This revolutionary 2D and 3D home design software has been helping their customers for 3 decades formulate design ideas with their large and extensive catalogue of photos that can be imported to our kitchen floor plan. In addition to offering this state-of-the-art interior design app, diyKitchens also offers over 50,000 quality branded products for your kitchen including doors, appliances, sinks, taps, worktops, islands, fixtures and more. The diyKitchens kitchen planner app is the perfect first step towards designing a new remodel when all you have is the floor dimensions and needs plentiful ideas to help you get started. For the most part, this online kitchen design software is free to use with a small upgrade fee if you want to change panels, fillers and customize appliances.






























